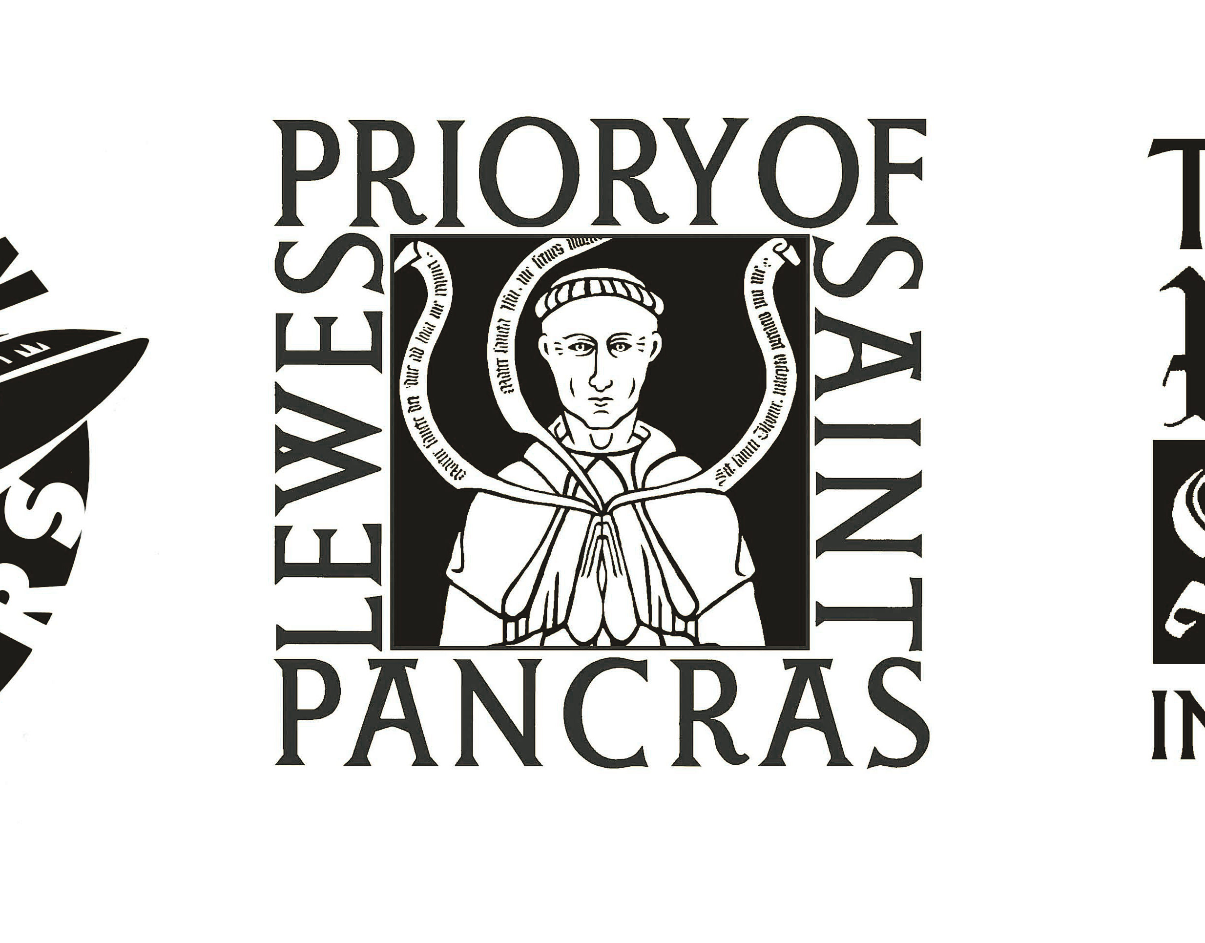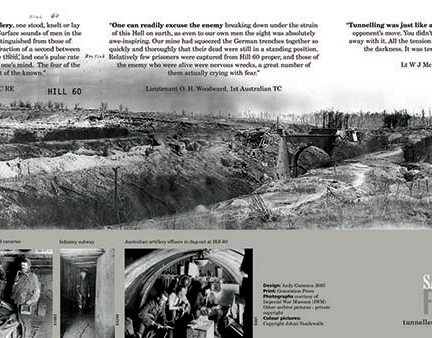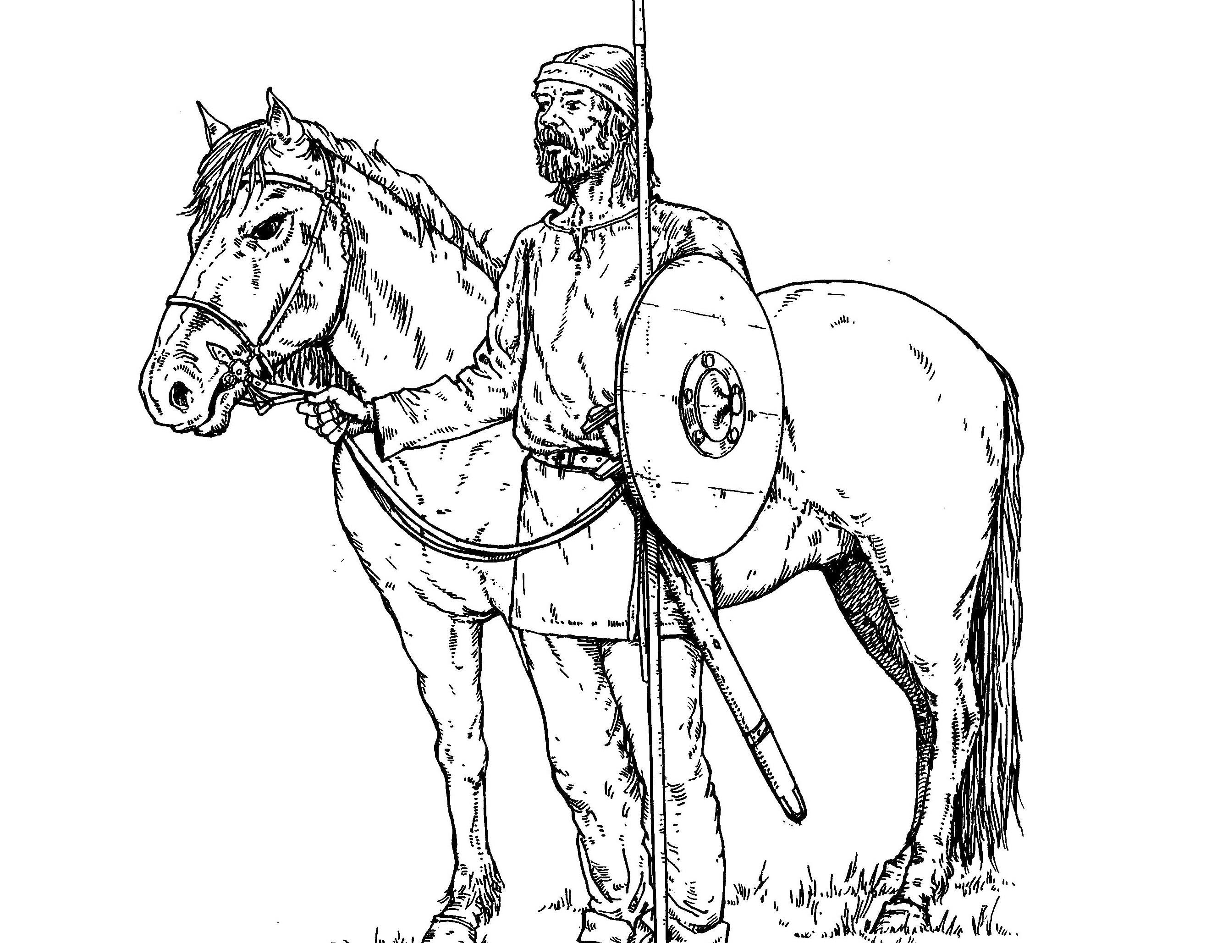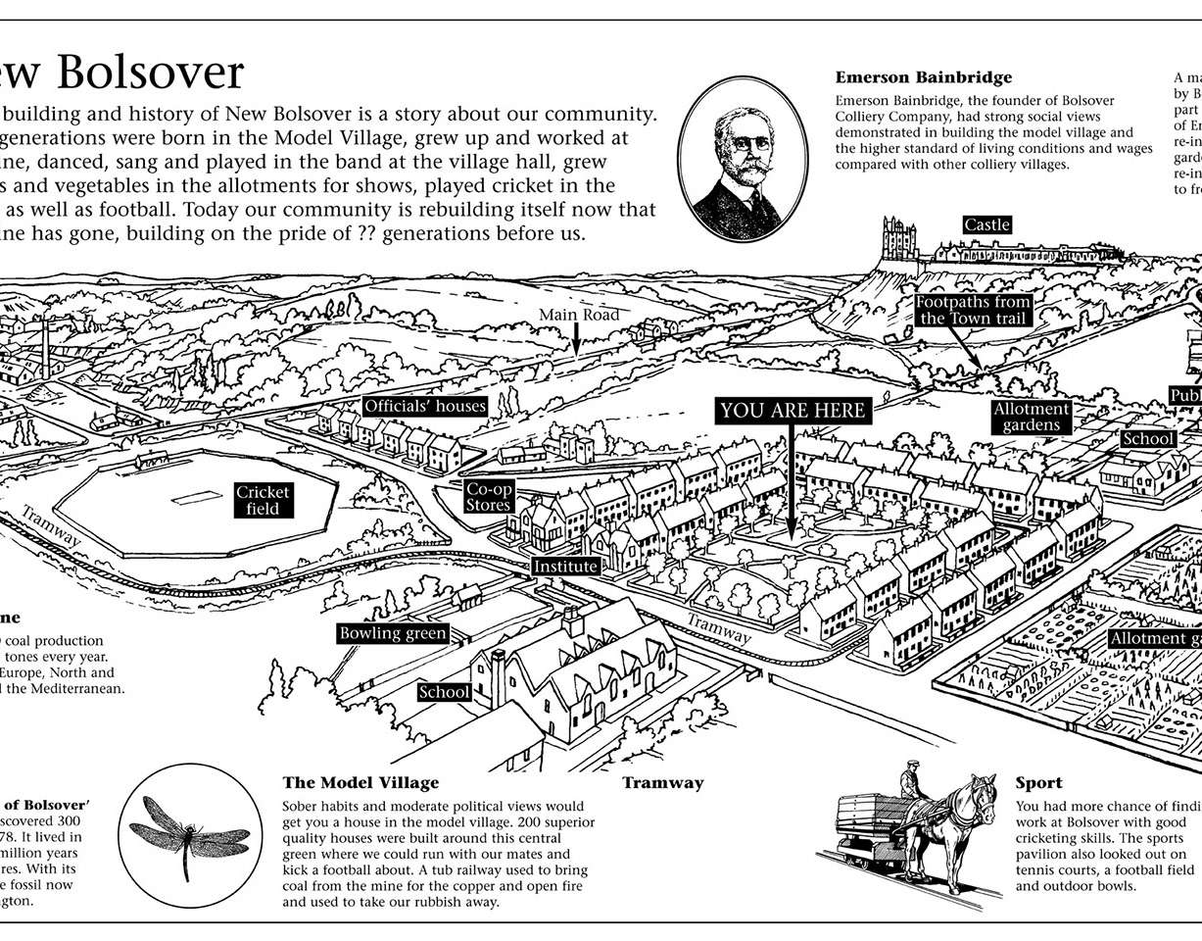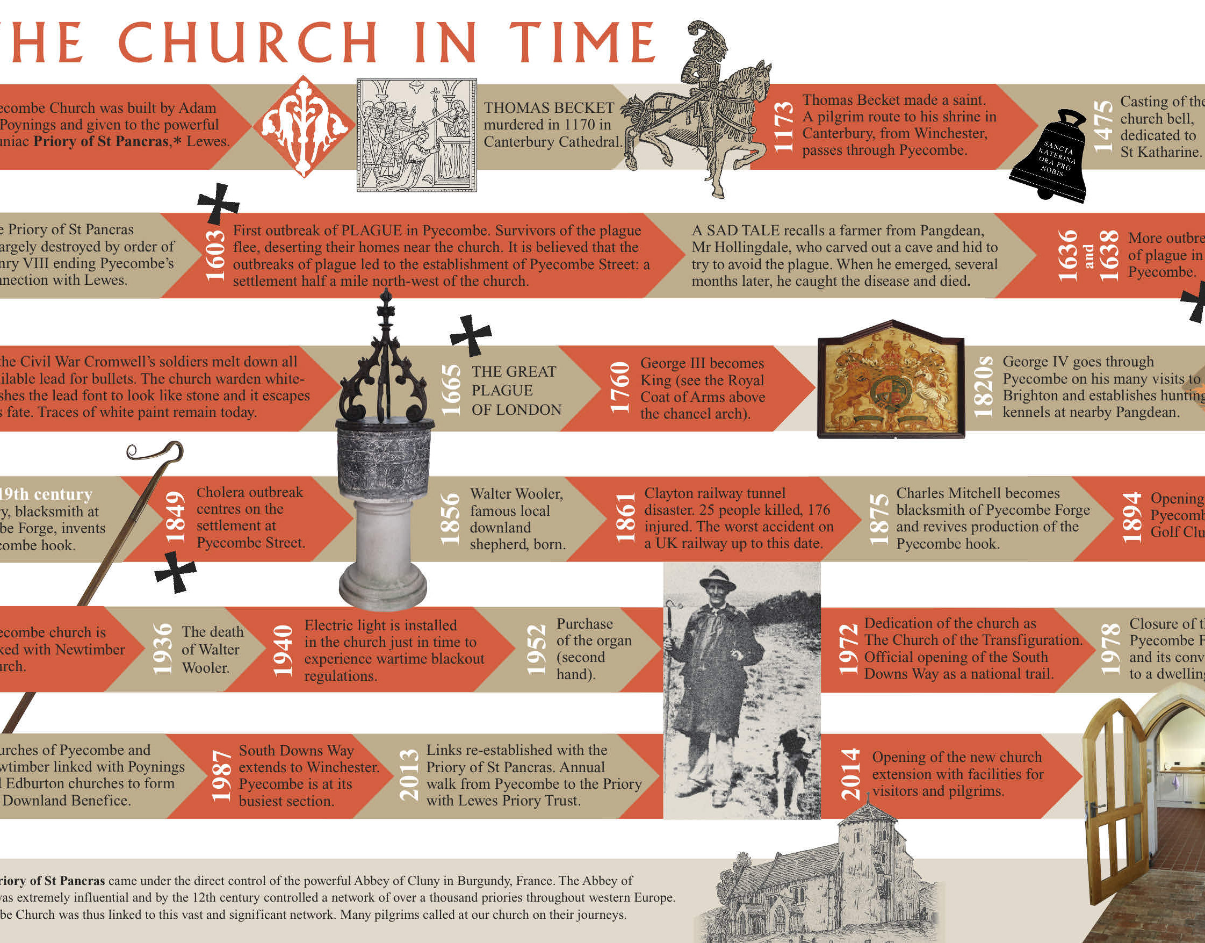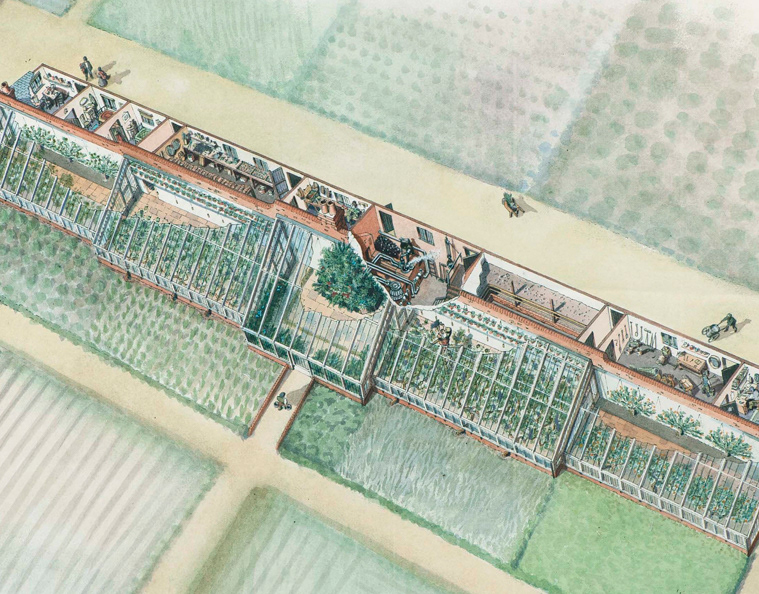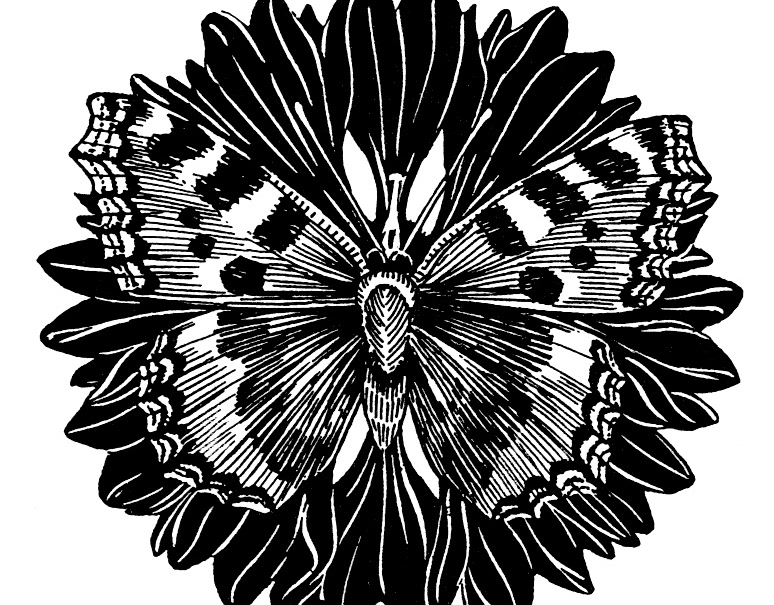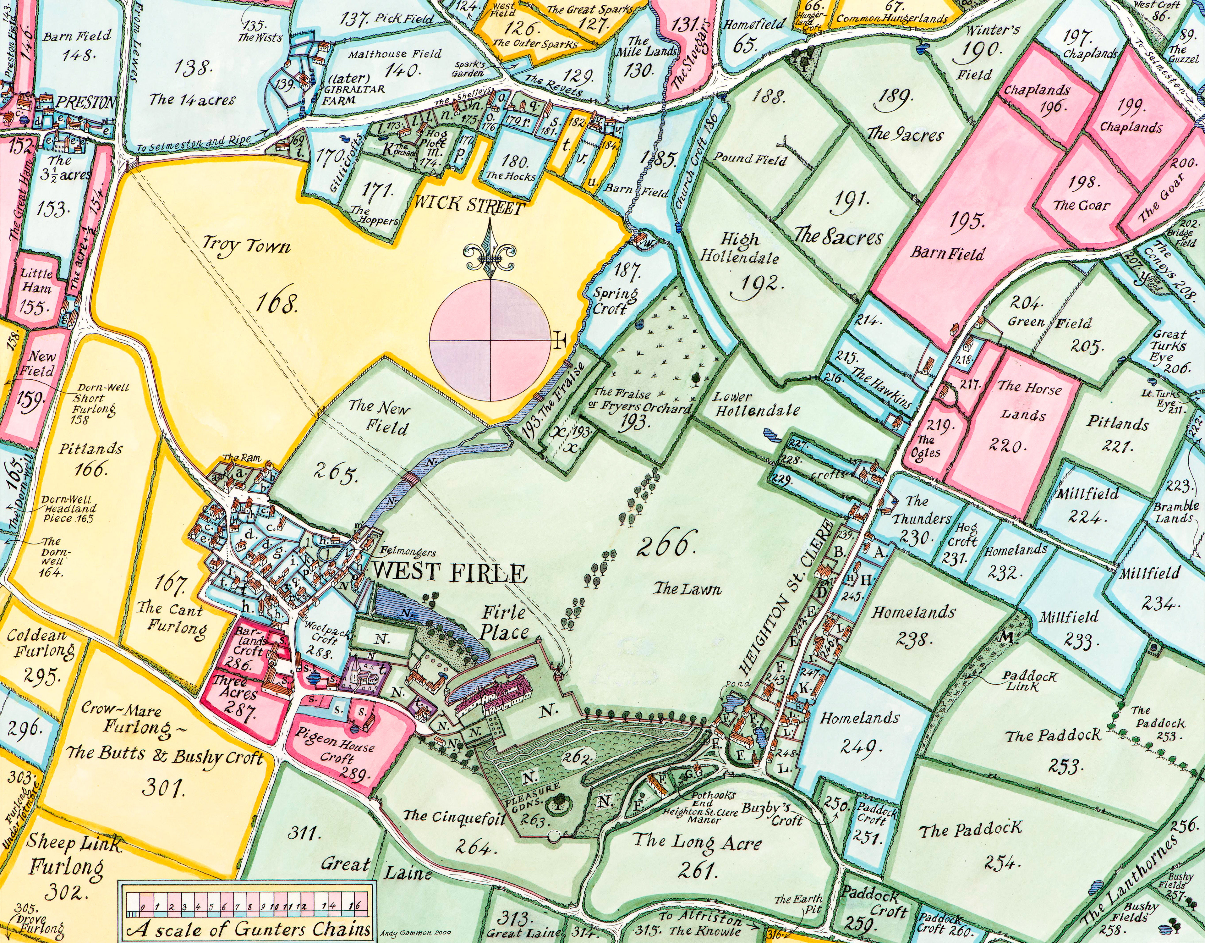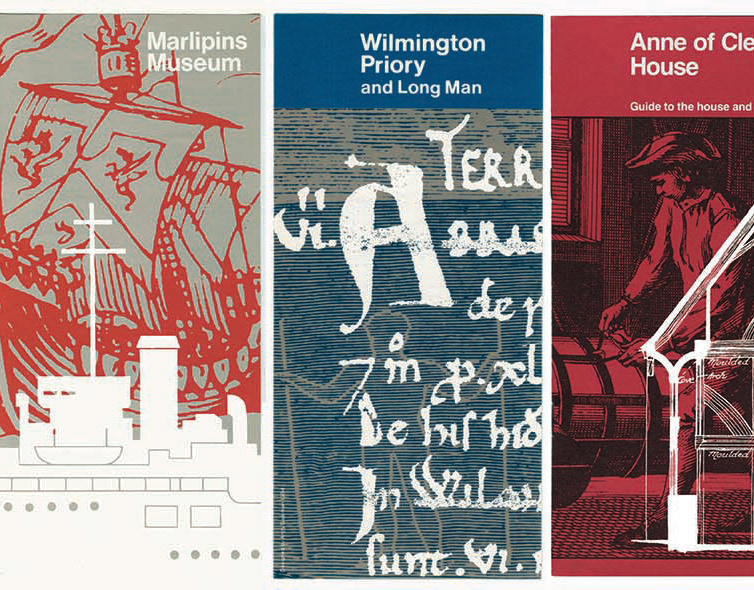The Lewes 'mounds' reconstructed, looking north from the present castle area and across the River Ouse to Malling in c100AD. It is thought that the mounds were possibly Iron Age or Romano-British burial mounds making the pre-town area a ritual site. Only two mounds are still visible today, due to their enlargement by the Norman invaders who construct castles on their summits.
This shows the two mounds of the Lewes that once stood in the Churchyard of St John sub Castro church. `the illustration was done for an interpretation panel on the present site explaining what was there in c100AD before a church was built, and when the site was used by Romano-British, (late Iron Age), people. It is a companion piece to the one above.
A large wall mounted map of Sussex showing a geological underlay of Sussex overlaid with artefacts from the prehistoric period and showing where the objects were found.
A wall mounted map of Sussex showing topographical contours overlaid with artefacts from the Roman and Saxon period and showing where the objects were found.
A wall mounted map of Sussex showing the Norman rape divisions and how the existing Saxon hundred boundaries were incorporated. The map is overlaid with artifacts from the Medieval period and showing where in Sussex, they were found.
Barbican House Museum: Display case back-drops featuring flint culture and drilling technology in the Mesolithic period.
Artefacts drawn from the Barbican House Museum collection and used on the 'Prehistoric finds on the Sussex map. (see map above).
Artefacts drawn from the Barbican House Museum collection, used on the 'Roman and Saxon finds in Sussex map. (see map above).
Items on display in Barbican House Museum Lewes. Drawings done for inclusion on the Sussex Room map at Newhaven Fort, Sussex.
The lower Ouse valley, Sussex, c1250, showing the wharf near Piddinghoe and Lewes Priory and Castle in the distance.
Cover illustration for the SAC 152 supplement on the Battle of Lewes, 1264, written by David Carpenter and Christopher Whittick.
Reconstruction of a Roman tile works outside the Barcombe settlement recently discovered at Bridge Farm, just north of Lewes, by the Culver Project
Reconstruction of the interior of St Pancras Priory Lewes, showing a view up the nave to the rood screen and high altar and the entrance to the cloister along the side aisle. Based on information from existing stonework and historic sources. Produced to illustrate the book, The Monks of St Pancras' by Dr. Graham Mayhew, Lewes History Press, 2014.
Lewes Priory dormitory extension showing the undercroft and bridge to the toilet block, (raredorter) on the right.
Lewes Priory of St Pancras' first church, thought to have been remodelled in stone by William de Warenne and his wife Gundrada, form an earlier existing Saxon minster dedicated to St Pancras. Once the new priory great church was built, it may have served as the infirmary chapel. The chancel decoration seen here is takes inspiration from paintings in the Cluniac Chapelle des Moines in Berzé la Ville, Burgundy, France. It shows Christ in Majesty with Saints Peter and Paul, with elders and saints below. On the north wall William and Gundrada are shown kneeling to present, in dedication, this church, to young Saint Pancras holding a palm frond.
Medieval finds from Barbican House Museum, used on Medieval Sussex map.
Display case background images to complement Saxon and Roman weaponry and domestic items in Barbican House Museum, Lewes
Michelham Priory Mill, Sussex, interpretation panels

